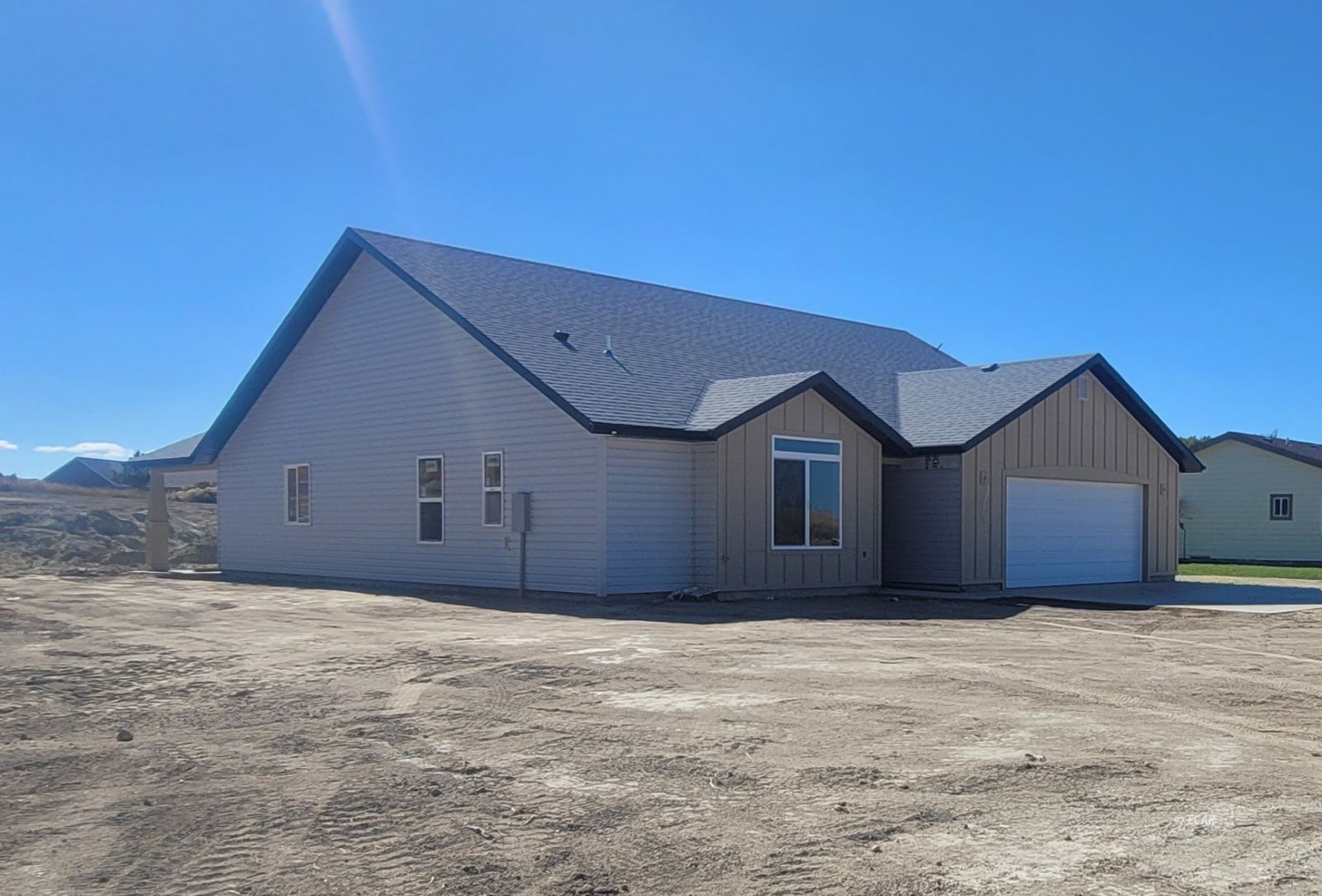
1
of
26
Photos
Price:
$393,500
MLS #:
3625327
Beds:
3
Baths:
2
Sq. Ft.:
1645
Lot Size:
0.54 Acres
Garage:
2 Car Attached, Remote Open/Close, Insulated
Yr. Built:
2024
Type:
Single Family
Single Family - HOA=Yes, CC&Rs=Yes, FS-Under Construction, Common Interest=Yes, SB-Site Built, Owner/Agent=No, REO/BO=No, Short Sale/NOD=No, RELO=No
Taxes/Yr.:
$330
HOA Fees:
$81/month
Area:
Spring Creek
Community:
Spring Creek Tract 100
Subdivision:
Spring Creek 102
Address:
211 Spring Creek Parkway
Spring Creek, NV 89815
211 Spring Creek Parkway
New Construction home located in the heart of Spring Creek, with walking distance to a variety of amenities! This is the Duke Model with an open concept, 3 bedroom, 2 bath, laundry, storage, mechanical room with convenient access, covered back patio, and an oversized fully insulated 2 car garage. Living room, dining and kitchen offer a very spacious & comfortable entertaining area! Beautiful granite/quartz countertops, cabinetry with gentle close drawers & elegant hardware, MOEN brushed nickel fixtures, hard surface & waterproof flooring, and plenty of electrical outlets & LED lighting throughout! Master with tray ceiling, walk in closet, double sinks, and tiled shower/bath. Extremely low utility costs with 100% efficiency 20 seer heating & cooling system, NO PROPANE, upgraded windows, 30 year architectural roof, heated/cooled crawlspace, and an overall superior built home! Images are of same model, different property. Still under construction. Completion date to be November 2024. Just in time for the holidays! Builder - Legion Construction & Development LLC. Agent and owner are related.
Interior Features:
Cooling: Central Air
Flooring- Tile
Flooring- Vinyl
Heating: Forced Air-Elec.
Heating: Heat Pump
Insulated Garage
Vaulted Ceilings
Walk-in Closets
Exterior Features:
Construction: Concrete
Construction: Siding-Vinyl
Construction: Wood Frame
Faces: South
Foundation: Crawl Space
Gutters & Downspouts
Patio- Covered
Roof: Architectural
Roof: Pitched
Roof: Shingle
Topo: Graded
Topo: Level
View of Valley
Appliances:
Dishwasher
Garbage Disposal
Microwave
Oven/Range- Electric
Smoke Detectors
W/D Hookups
Water Heater- Electric
Other Features:
CC&Rs=Yes
Common Interest=Yes
HOA=Yes
Legal Access: Yes
Owner/Agent=No
RELO=No
REO/BO=No
SB-Site Built
Short Sale/NOD=No
Style: 1 story above ground
Utilities:
Garbage Collection
Internet: Satellite/Wireless
Phone: Cell Service
Power Source: Municipal
Propane: See Remarks
Septic System
Water Source: Municipal
Listing offered by:
Tara Smales - License# S.0188808 with Elko Realty - (775) 777-3556.
Map of Location:
Data Source:
Listing data provided courtesy of: Elko County MLS (Data last refreshed: 09/16/24 1:50pm)
- 10
Notice & Disclaimer: Information is provided exclusively for personal, non-commercial use, and may not be used for any purpose other than to identify prospective properties consumers may be interested in renting or purchasing. All information (including measurements) is provided as a courtesy estimate only and is not guaranteed to be accurate. Information should not be relied upon without independent verification.
Notice & Disclaimer: Information is provided exclusively for personal, non-commercial use, and may not be used for any purpose other than to identify prospective properties consumers may be interested in renting or purchasing. All information (including measurements) is provided as a courtesy estimate only and is not guaranteed to be accurate. Information should not be relied upon without independent verification.
More Information

For Help Call Me!
I'd be glad to help you with any of your real estate needs or help you find that perfect home or property.
Kristie Brady
Elko Realty
(775) 385-7679
Elko Realty
(775) 385-7679
Mortgage Calculator
%
%
Down Payment: $
Mo. Payment: $
Calculations are estimated and do not include taxes and insurance. Contact your agent or mortgage lender for additional loan programs and options.
Send To Friend
